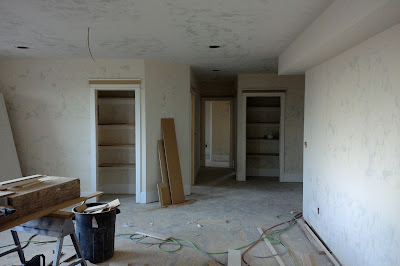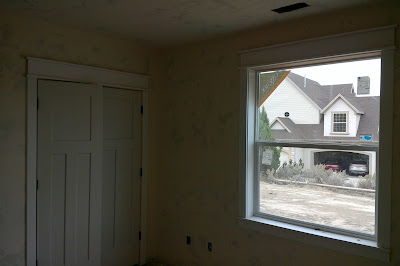They are getting closer to being done on the outside. This week they put the columns in for the front porch, the poured the concrete for the entry way and garage and finished the back porch. What they have left to do on the outside is finish up the painting, put the stone on the house, pour the concrete for the driveway and sidewalks, and put up the soffits for the eves and the gutters.
I guess they still need to put up the railing and build the stairs for the deck. They are going to put in a small retaining wall too straight off the deck so they can fill it with more dirt and just have a few steps going down off the deck.
These doors to the deck and the door downstairs have built in blinds. I am not sure what I think about them yet. On the one hand it keeps the blinds protected and dust free, but on the other hand I don't know if they are my favorite blinds and if they do ever break I wonder if you just have to replace the whole door.
On the inside they have been working on the trim downstairs. It is just one guy who does all of the trim for the whole house. He does a great job, but because it is just him it takes a while. So this week he put in all of the interior doors downstairs and trimmed around them, built the shelves for the closets, put in the baseboard for all the rooms and wainscoting for a couple rooms we wanted it in, and then completed the big built-in that we have for the playroom. We wanted that built-in to be able to hold lots of books on top and then have twin-sized daybeds to sit and read books on (or possibly an extra sleeping space when we have lots of company) and then spots for toys underneath. Rebecca designed it and I think it ended up turning out really nice. Now that the trim is done they will paint the downstairs and start putting in the flooring while the trim guy starts working on the upstairs. Upstairs in addition to all of the doors and windows, we have a built-in window seat for one bedroom, then the trim for the fireplace, and then the big arch between the kitchen/dinning room area and the great room. Hopefully it won't take him more than a week so they can paint up there, put in the floors, and then the cabinetry and counter-tops. After that it is just the finishing touches like putting in the light fixtures and appliances and everything.
This is the room that goes under the stairs from the playroom.
Here is the built-in daybeds and bookshelves. We had the opening to this section moved in a bout 3 feet on both sides and then trim built around it. We were thinking about maybe one day doing some curtains that open and close just on the inside of the columns so it could be a little performance area if the kids wanted to put on plays or anything.
The closet to the left is going to hold the electronics for the house. All of the wires go to it. We will also have the DVD player in there. Even though the TV is on the opposite wall there will just be a little sensor by the TV that picks up the remote for the dvd player in the closet. The closet to the right is probably just going to be an extra one for towels and other items for the downstairs bathroom.
Trim in the downstairs bedrooms.
Rebecca is not a fan of this window/wall. Some pipes had to go along this wall, so they had to build it out some and have a shelf right below the window. I think it looks really nice and I like having that natural shelf to put things on. We had them in the downstairs bedrooms in our Alaska house, but Rebecca didn't like them much there either.
They added some nice shelving units to the closets. Rebecca and I hadn't told them exactly what we wanted, but this turned out just like what we were thinking. It has some shelves to put clothes in and then high and low spots for clothes to hang so the kids can hang up and get down some of their own clothes.














No comments:
Post a Comment