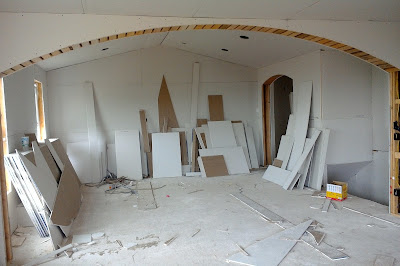The Upstairs
The entry way (the office will be immediately to the right in this picture and a hallway to the bedrooms to the left before waling through the arch)
The office - this will probably be more of a music room with a piano, rather than an office with desks and books and everything.
As you go down the hallway to the left, you have Julia and Agnes' rooms toward the front of the house and then the master bedroom/bathroom to the back with the main bathroom in the middle.
Julia's bedroom
Agnes' bedroom
Pictures of the master bedroom
Straight through the little arch from the entry way is the great room, dinning room, and kitchen. The great room has a vaulted ceiling and then there is a large arch that provides a little bit of separation between the great room and the kitchen/dining room.
The great room - the entry way is through the small arch on the right and then you can see the space for the stairs on the right as well. The stairway actually starts from the kitchen, but it is all open from the great room as well.
This is the kitchen and dining room space. There won't really be any separation between the two. The dinning room will have french doors opening up to the patio. The kitchen has a little pantry in the left corner of this picture. It has a small door to the garage that you can't really see in this picture. Then the door to the laundry room is just to the left of this picture.
This is the laundry/mud room. There will be a sliding door between the kitchen and laundry room. This room will also have a bench seat with hooks for coats and spots for shoes, a closet, and then a door to the garage.
The Downstairs
Coming down the stairs immediately to the right is the downstairs bathroom, a utility/storage room, and a cold storage room.
The stairs are immediately to the right of this picture. Here you can see the doors to a couple of the closets and a couple of the bedrooms. There are three bedrooms down here - one right behind the closet space on the right, one straight ahead, and one to the left behind the other closet.
I can't remember whose bedrooms is whose, but here are the three downstairs bedrooms.
Once you come down the stairs if you turn to the left there is the family room.
Here you can see the back door and the windows on the right, the stairs on the left, and the playroom/reading room on the left behind the stairs.
The playroom/reading room - this room will have a couple daybeds and bookshelves along the back wall.
There is also a door to under the stairs in the playroom. We are trying to think of a way to make this kind of a fun place as part of the playroom. We thought about a secret door, but decided against it. We did think about maybe painting the door so it looks like a bookshelf though, but we are not sure if we want to do that. Yesterday as I was walking through the house I thought maybe we could put a giant doggy door in it so the kids could crawl in and out, but I don't think Rebecca is going to go for that idea. Anyone have any ideas of how to make this room under the stairs a special play room for the kids?



















No comments:
Post a Comment